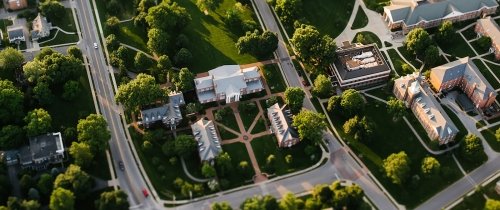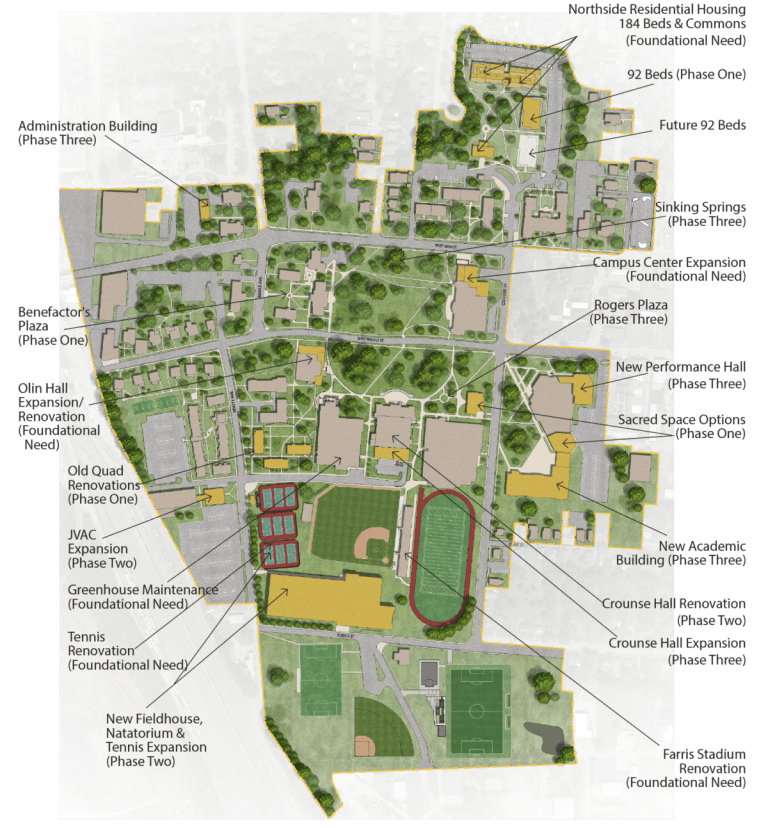
Campus Master Plan
The Campus Master Plan addresses one of the College’s most valuable assets, its physical spaces.
The Campus Master Plan provides a flexible guide to future building and site improvement decisions. The Plan adapts to changes in a variety of factors while addressing implications of strategic, economic, and physical planning priorities, and preserving future options. The Campus Master Plan was developed around two basic assumptions: maintaining existing campus boundaries, and planning for a student body enrollment of 1,500.


